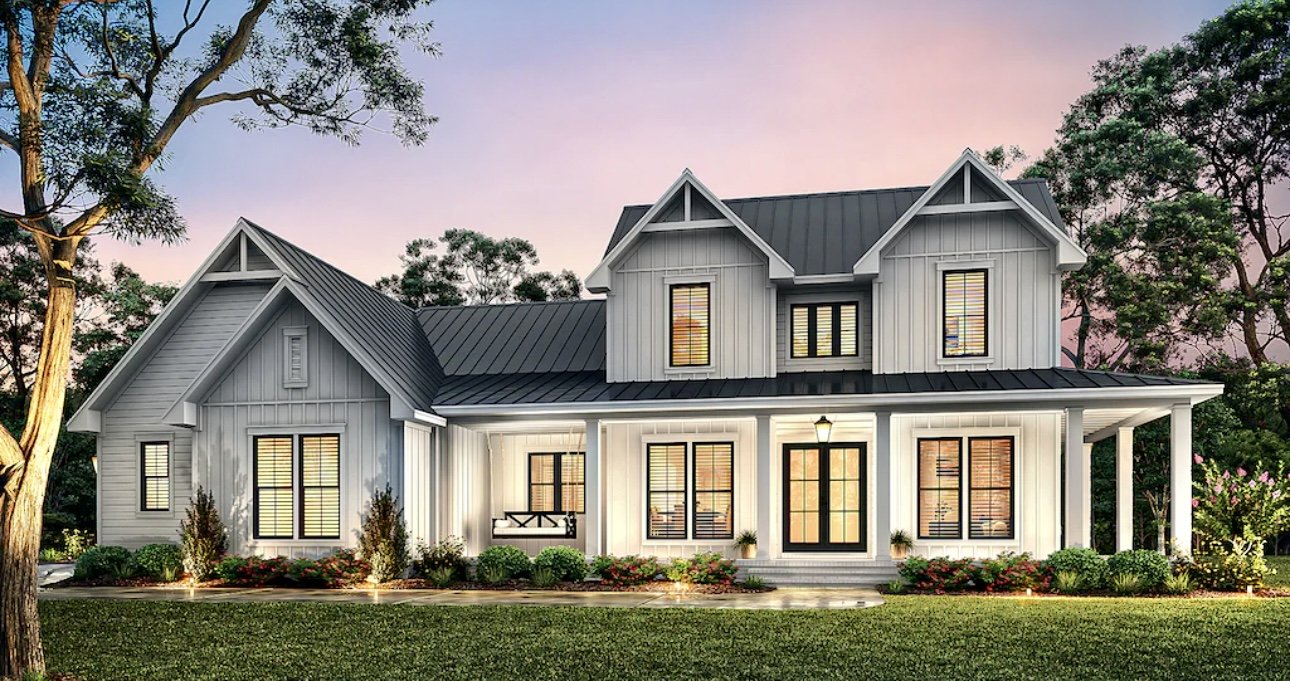
Lone Star Series
Still Branch House
House Plan Specifications
Total Living Area: 2392 sq ft
1st Floor: 1903 sq ft
2nd Floor: 489 sq ft
Bonus Room: 268 sq ft
Total Porch: 1038 sq ft
Storage: 91 sq ft
Garage: 697 sq ft, 2 bays, side load
Bedrooms: 4
Bathrooms: 3 full, 1 half
Foundation: Slab/Crawl
Wall Framing: 2x4
Roof Framing: Stick
Exterior Siding: Brick
Width of House: 72'-8''
Depth of House: 59'
Building Height: 20'-4''
Ceiling Heights: 10' (1st floor), 9' (2nd floor, bonus room)
Key Features: Bonus Room, Covered Back Porch, Covered Front Porch, Eating Bar, Fireplace, First Floor Laundry, First Floor Master Suite, Formal Dining Room, Great Room, Kitchen Island, Laundry 1st Floor, Laundry Access from Master, Master Bath-Double Vanity Sink, Outdoor Kitchen, Rear Porch, Split Bedroom, Stair Hall, Storage Space, Unfinished Space, Vaulted/Volume Ceilings, Walk-In Closets, Walk-in Pantry, Wraparound Porch. Optional: basement available for use as a fallout shelter or other purposes.
Ashwood Court House
House Plan Specifications
Total Living Area: 2390 sq ft
1st Floor: 2390 sq ft
Bonus Room: 356 sq ft
Total Porch: 557 sq ft
Storage: 240 sq ft
Garage: 576 sq ft, 2 bays, side load
Bedrooms: 4
Bathrooms: 3 full
Foundation: Slab
Wall Framing: 2x4
Roof Framing: Stick
Exterior Siding: Brick
Width of House: 66'
Depth of House: 84'
Ceiling Heights: 9' (1st floor), 9' (2nd floor, bonus room), 10’ (basement)
Key Features: Bonus Room, Covered Back Porch, Covered Front Porch, Eating Bar, Fireplace, First Floor Laundry, First Floor Master Suite, Formal Dining Room, Great Room, Kitchen Island, Home/Office Study, Laundry 1st Floor, Laundry, Master Bath-Double Vanity Sink, Mud Room, Rear Porch, Storage Space, Walk-In Closets, Walk-in Pantry, Workshop. Optional: basement available for use as a fallout shelter or other purposes.
Hudson House
House Plan Specifications
Total Living Area: 3086 sq ft
1st Floor: 3086 sq ft
Bonus Room: 525 sq ft
Total Porch: 688 sq ft
Storage: 30 sq ft
Garage: 890 sq ft, 3 bays, side load
Bedrooms: 4
Bathrooms: 4
Foundation: Slab
Wall Framing: 2x4
Roof Framing: Stick
Exterior Siding: Brick
Width of House: 85'-8''
Depth of House: 69'
Ceiling Heights: 9' (1st floor), 9' (bonus room), 10’ (basement)
Key Features: Bonus Room, Covered Back Porch, Covered Front Porch, Eating Bar, Fireplace, First Floor Laundry, First Floor Master Suite, Formal Dining Room, Great Room, Kitchen Island, Laundry 1st Floor, Laundry Access from Master, Master Bath-Double Vanity Sink, Outdoor Kitchen, Rear Porch, Split Bedroom, Stair Hall, Storage Space, Unfinished Space, Vaulted/Volume Ceilings, Walk-In Closets, Walk-in Pantry, Wraparound Porch. Optional: basement available for use as a fallout shelter or other purposes.
Rock Creek House
House Plan Specifications
Total Living Area: 3127 sq ft
1st Floor: 3127 sq ft
Bonus Room: 698 sq ft
Total Porch: 1420 sq ft
Garage: 995 sq ft, 3 bays, side load
Bedrooms: 4
Bathrooms: 4 full, 1 half
Foundation: Slab
Wall Framing: 2x4
Roof Framing: Stick
Roof Pitch: 9:12 and 4:12
Width of House: 92'-1''
Depth of House: 97'-11''
Building Height: 31'
Ceiling Heights: 10' (1st floor), 9' (garage), 10’ (bonus)
Key Features: Wrap-Around Front Porch, Fireplace, Great Room, First Floor Laundry, First Floor Master Suite, Kitchen Island, Home/Office Study, Laundry 1st Floor, Laundry Access from the Master, Master Bath-Double Vanity Sink, Mud Room, Rear Porch, Walk-In Closets, Walk-in Pantry, Outdoor Fireplace, Outdoor Kitchen, Vaulted/Volume Ceilings, Optional: Bonus room
Broken Bow Barndominium
House Plan Specifications
Total Living Area: 3371 sq ft
1st Floor: 2010 sq ft
2nd Floor: 1361 sq ft
Garage: 932 sq ft, 3 bays, rear load
Bedrooms: 4
Bathrooms: 4
Foundation: Basement
Wall Framing: 2x4
Width of House: 62'
Depth of House: 79'
Ceiling Heights: 10' (1st floor), 9' (2nd floor, bonus room)
Key Features: Bonus Room, Covered Back Porch, Covered Front Porch, Eating Bar, Fireplace, First Floor Laundry, First Floor Master Suite, Formal Dining Room, Great Room, Kitchen Island, Laundry 1st Floor, Laundry Access from Master, Master Bath-Double Vanity Sink, Outdoor Kitchen, Rear Porch, Split Bedroom, Stair Hall, Storage Space, Unfinished Space, Vaulted/Volume Ceilings, Walk-In Closets, Walk-in Pantry, Wraparound Porch. Optional: basement available for use as a fallout shelter or other purposes.
Summerton House
House Plan Specifications
Total Living Area: 2782 sq ft
1st Floor: 1760 sq ft
2nd Floor: 1022 sq ft
Total Porch: 940 sq ft
Garage: 1200 sq ft, 4 bays, front load
Bedrooms: 4
Bathrooms: 3
Foundation: slab/crawl
Wall Framing: 2x6
Roof Framing: Stick
Exterior Siding: Brick
Width of House: 84'
Depth of House: 50'
Building Height: 20'-4''
Ceiling Heights: 10' (1st floor), 9' (2nd floor)
Key Features: Cluster Bedroom, Covered Front Porch, Eating Bar, Fireplace, First Floor Laundry, First Floor Master Suite, Great Room, His & Hers Closets, Kitchen Island, Laundry 1st Floor, Loft, Master Bath-Double Vanity Sink, Open Floor Plan, Storage Space, Walk-In Closets, Walk-in Pantry, Wraparound Porch. Optional: basement available for use as a fallout shelter or other purposes.
White Lily House
House Plan Specifications
Total Living Area: 2499 sq ft
1st Floor: 1894 sq ft
2nd Floor: 605 sq ft
Bonus Room: 551 sq ft
Basement: 1767 sq ft
Front Porch: 274 sq ft
Rear Porch: 595 sq ft
Garage: 896 sq ft, 3 bays, side load
Bedrooms: 3
Bathrooms: 2 full, 1 half
Foundation: slab
Wall Framing: 2x4
Roof Pitch: 11:12 and 12:12
Width of House: 59'-6''
Depth of House: 75'
Building Height: 29'-5''
Ceiling Heights: 10' (1st floor), 9' (2nd floor, basement, bonus room), +- 17'-6'' (vault),
Key Features: Bonus Room, Butler's Pantry, Covered Back Porch, Covered Front Porch, First Floor Laundry, First Floor Master Suite, Formal Dining Room, Home Office/Study, Kitchen Island, Mud Room, Open Floor Plan, Outdoor Kitchen, Vaulted/Volume Ceilings, Walk-in Pantry. Optional: basement available for use as a fallout shelter or other purposes.

